7 Pudding Lane, Dix Hills, NY 11746
$950,000
Sold Price
Sold on 12/22/2022
 4
Beds
4
Beds
 3.5
Baths
3.5
Baths
 Built In
1969
Built In
1969
| Listing ID |
11113347 |
|
|
|
| Property Type |
Residential |
|
|
|
| County |
Suffolk |
|
|
|
| Township |
Huntington |
|
|
|
| School |
Half Hollow Hills |
|
|
|
|
| Total Tax |
$22,391 |
|
|
|
| Tax ID |
0400-277-00-01-00-113-000 |
|
|
|
| FEMA Flood Map |
fema.gov/portal |
|
|
|
| Year Built |
1969 |
|
|
|
| |
|
|
|
|
|
Stately Valbrook Colonial in the Strathmore Section of Dix Hills. Home is Situated on a Beautiful and Tranquil Tree Lined Street with Private Yard. Expansive Trex Decking (40x40) with Bench Seating & In Ground Pool; All Sitting on a Lovely Landscaped Property. Grand Entry Foyer - Open Layout Leading to the Light & Bright Eat In Kitchen w/Granite Countertops; Double Ovens and Separate Laundry/Storage Area with Access to Yard. Cozy Den w/Wood Burning Fireplace; Sliding Glass Doors w/Entry to Backyard. Formal Large Living Room & Dining Room for Entertaining. Primary Bedroom w/Updated Full Bath and Dressing Area; 3 Additional Generous Bedrooms w/2 Full Baths. Hardwood Flooring Throughout. Strathmore Section Priviledges Includ: Club Access ($700 per year fee); Natural Gas Fuel and Sewer Lines.Home is Centrally Located to All Highway; Public Transportation and Shopping Convieniences. Part of the Renowned Half Hollow Hills School District.
|
- 4 Total Bedrooms
- 3 Full Baths
- 1 Half Bath
- 0.79 Acres
- 34412 SF Lot
- Built in 1969
- Available 12/15/2022
- Colonial Style
- Scuttle Attic
- Lot Dimensions/Acres: .79
- Condition: Mint
- Oven/Range
- Refrigerator
- Dishwasher
- Microwave
- Washer
- Dryer
- Hardwood Flooring
- 9 Rooms
- Entry Foyer
- Family Room
- Den/Office
- Walk-in Closet
- 1 Fireplace
- Forced Air
- Natural Gas Fuel
- Central A/C
- Hot Water: Gas Stand Alone
- Features: Smart thermostat,cathedral ceiling(s), eat-in kitchen,formal dining room, granite counters, master bath,pantry,powder room,storage
- Brick Siding
- Vinyl Siding
- Attached Garage
- 1 Garage Space
- Community Water
- Pool: In Ground
- Deck
- Window Features: Skylight(s)
- Lot Features: Level,partly wooded,near public transit,private
- Parking Features: Private,Attached,1 Car Attached,Driveway,Off Street
- Community Features: Near public transportation
- Sold on 12/22/2022
- Sold for $950,000
- Buyer's Agent: Dan Cantelmo
- Company: Keller Williams Points North
|
|
Douglas Elliman Real Estate
|
|
|
Douglas Elliman Real Estate
|
Listing data is deemed reliable but is NOT guaranteed accurate.
|



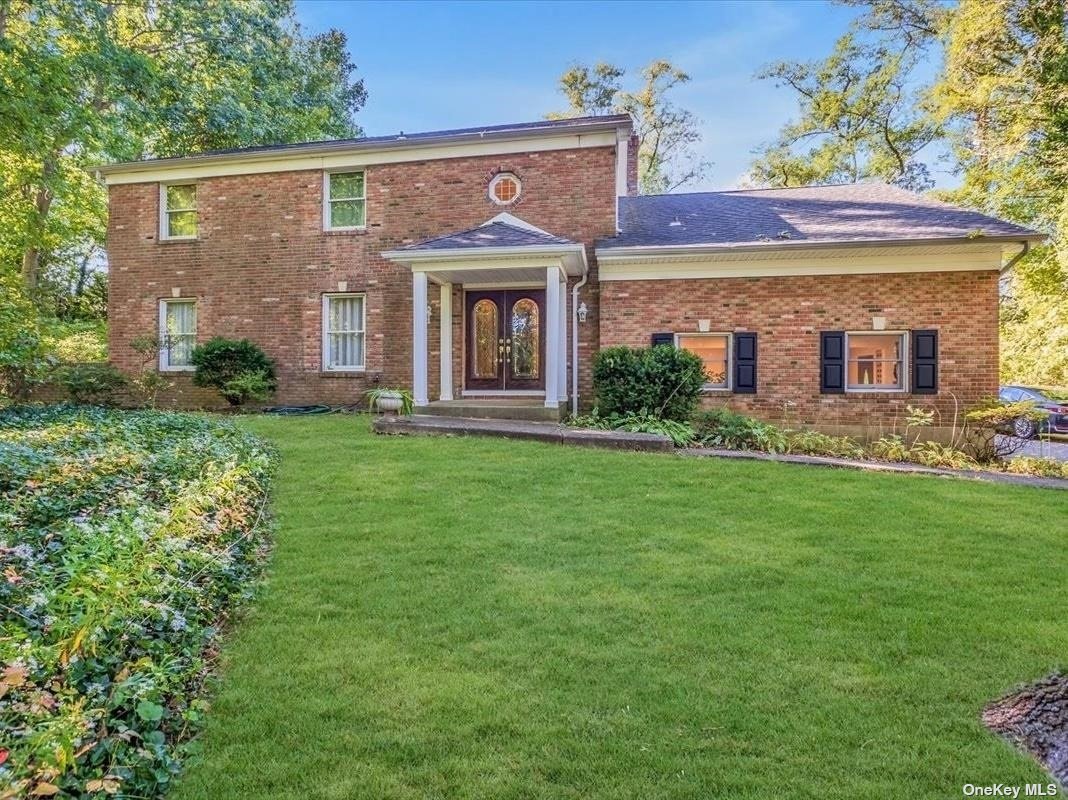



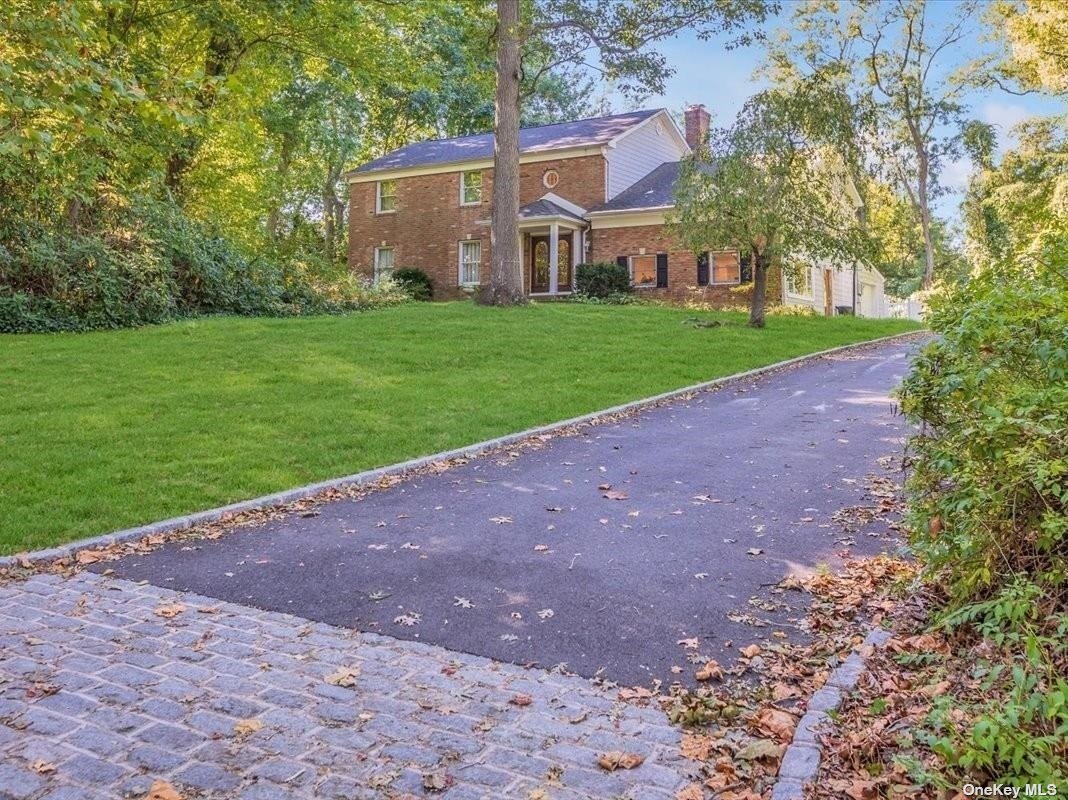 ;
;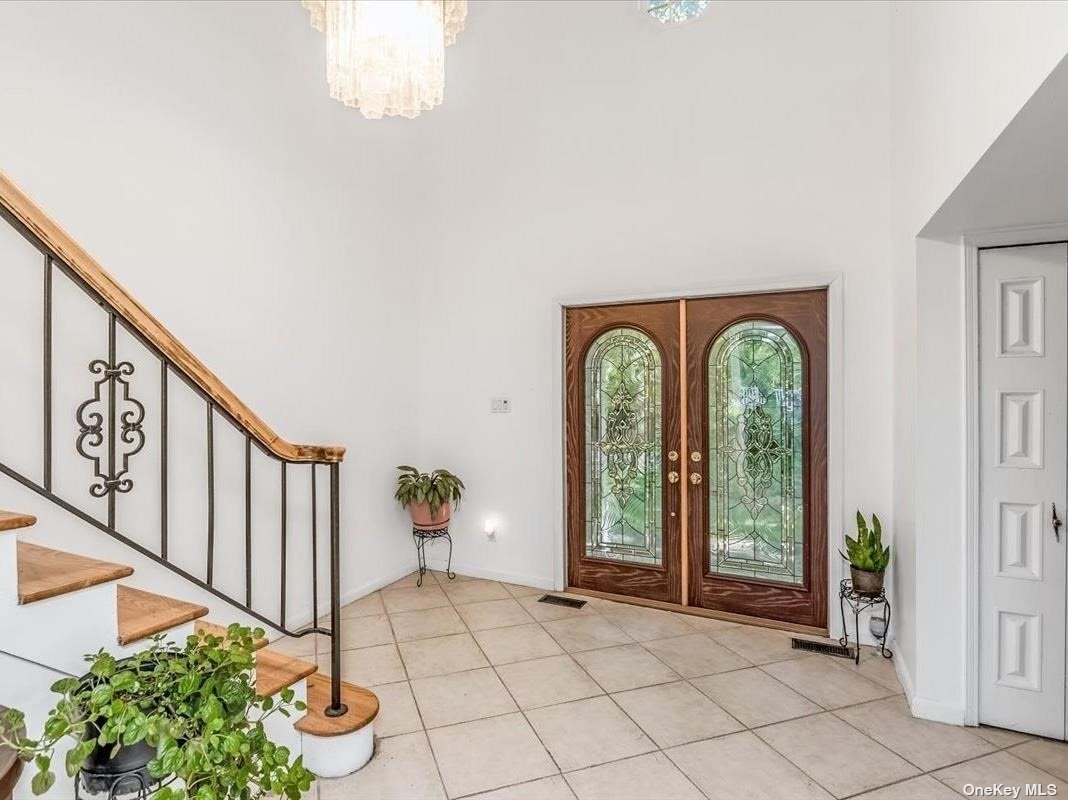 ;
;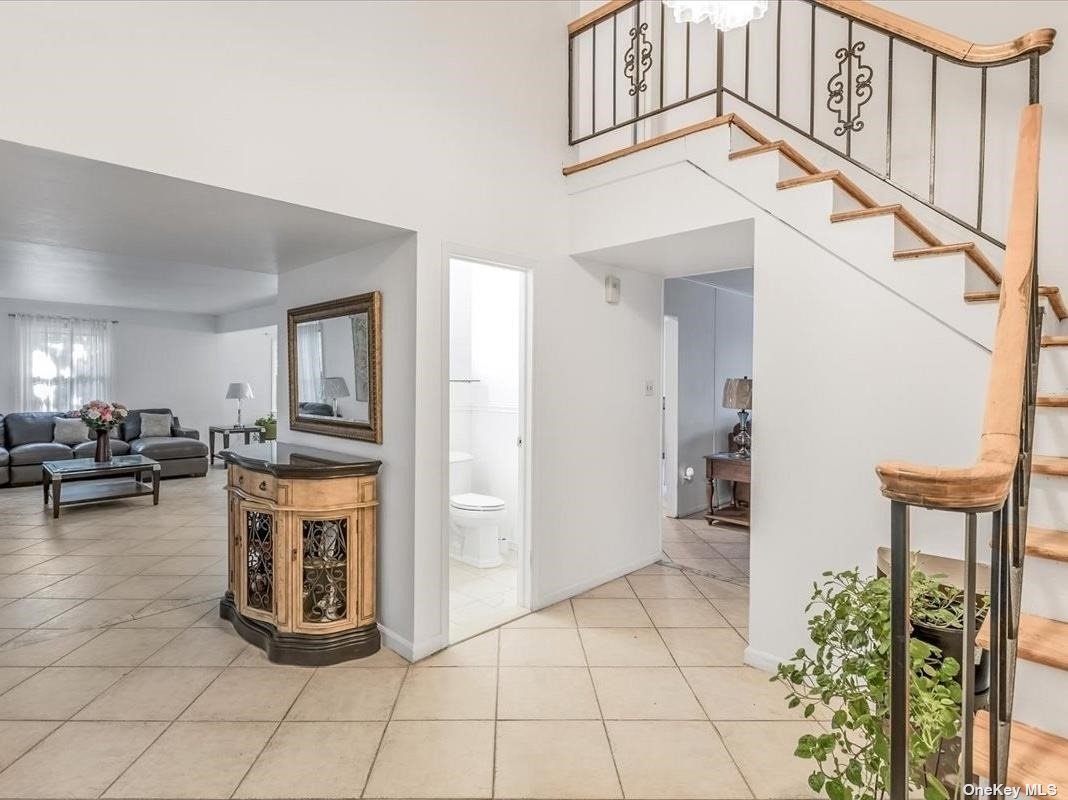 ;
;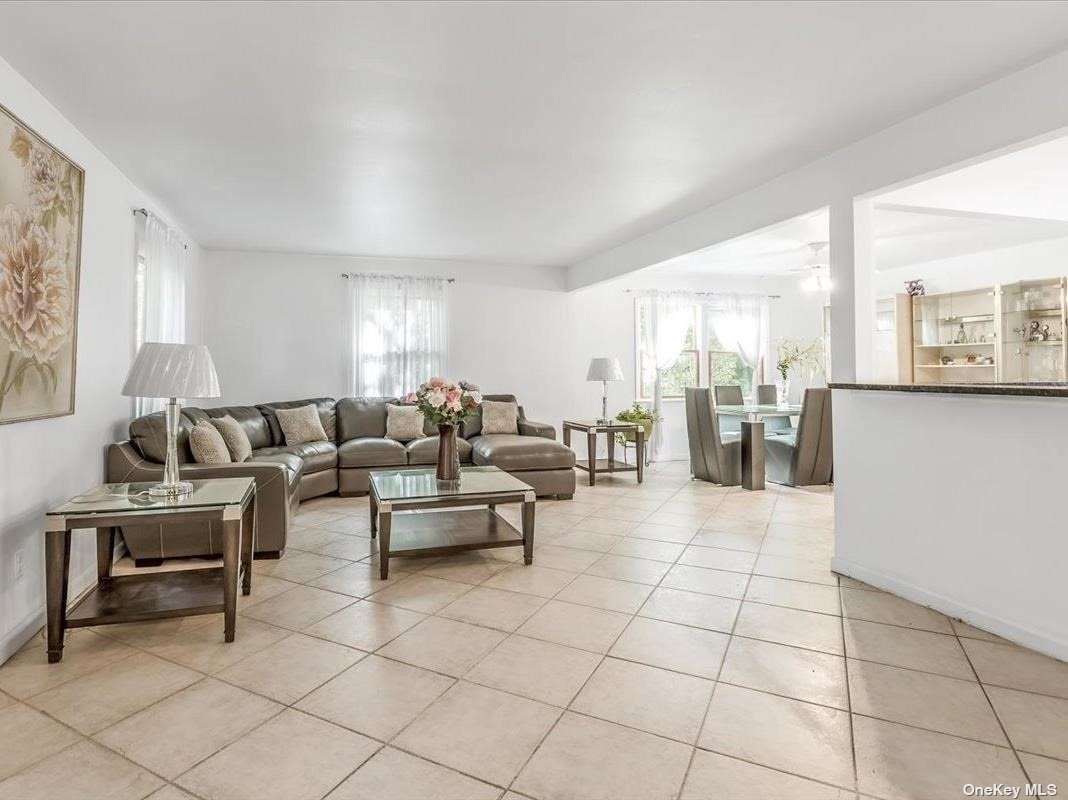 ;
;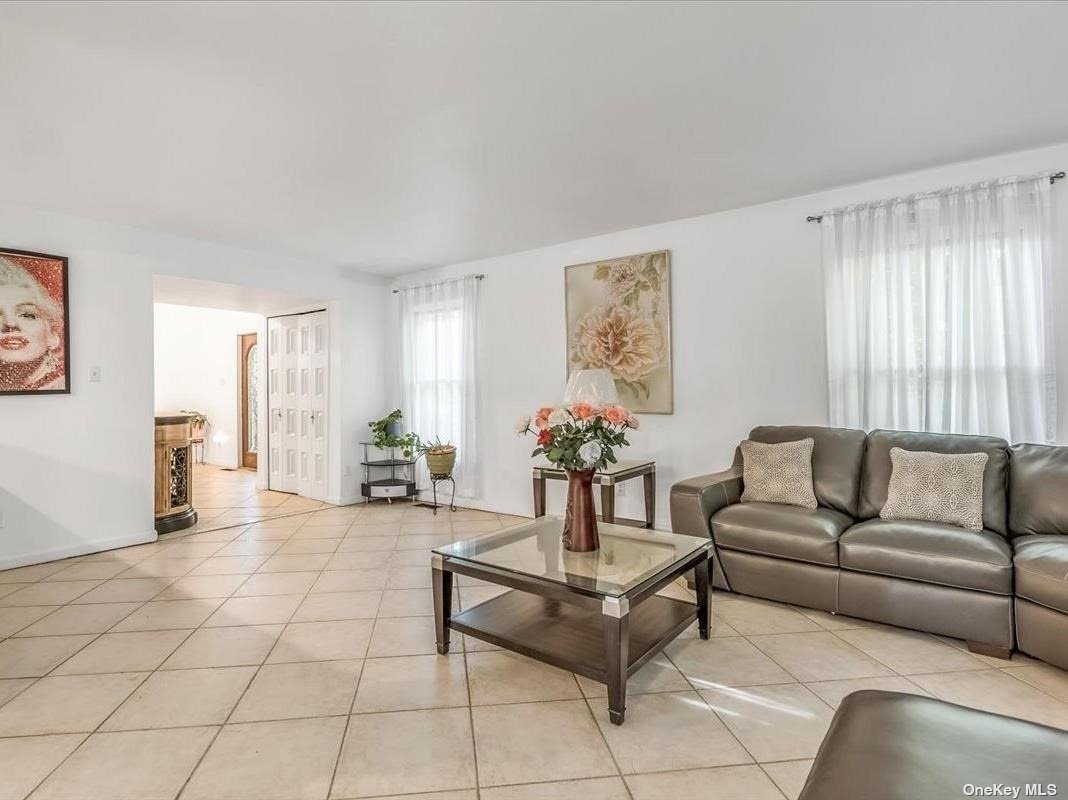 ;
;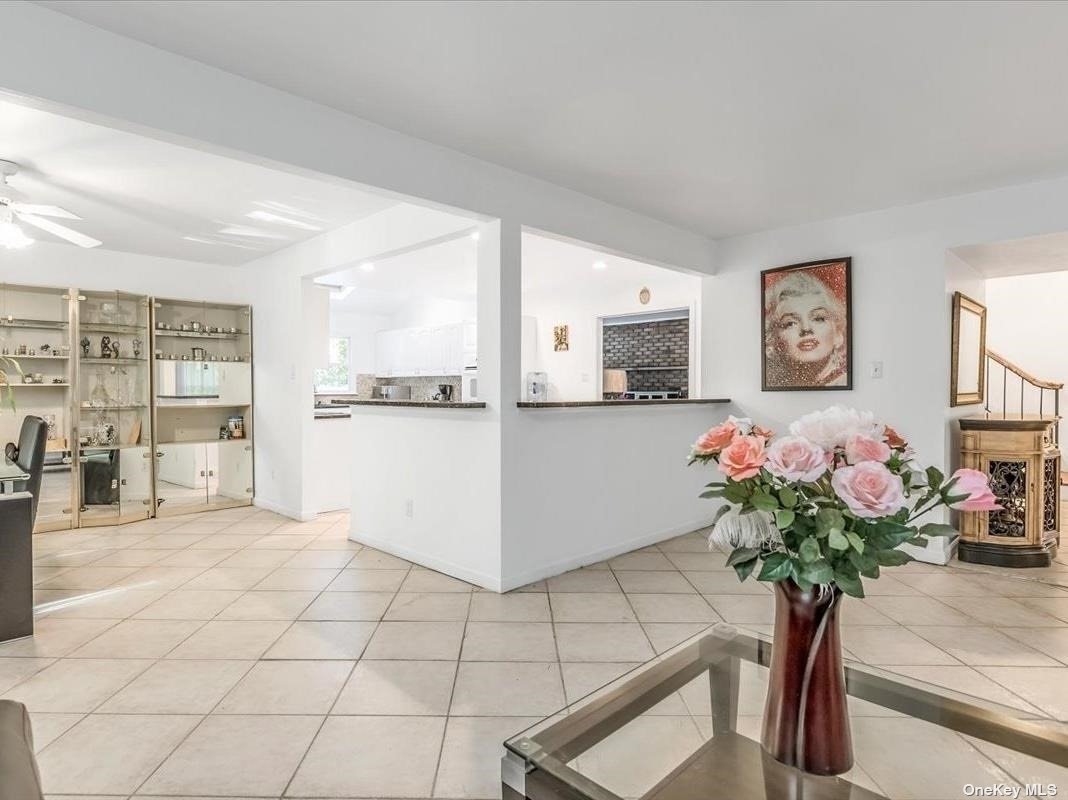 ;
;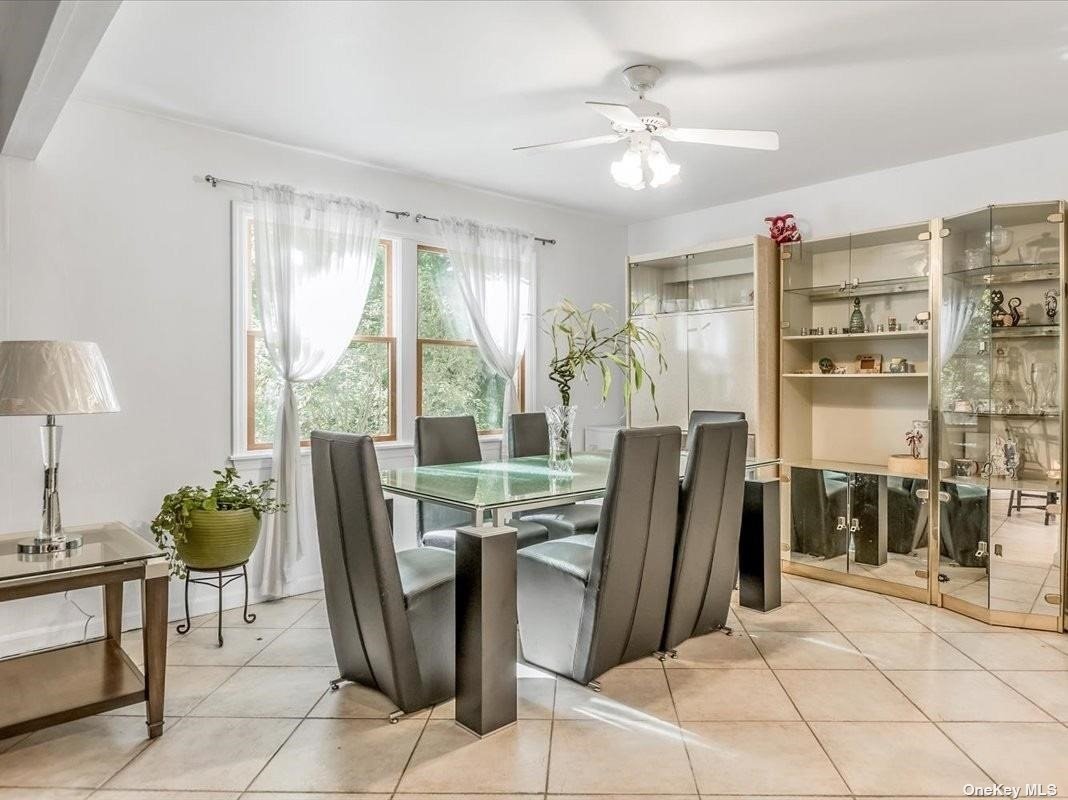 ;
;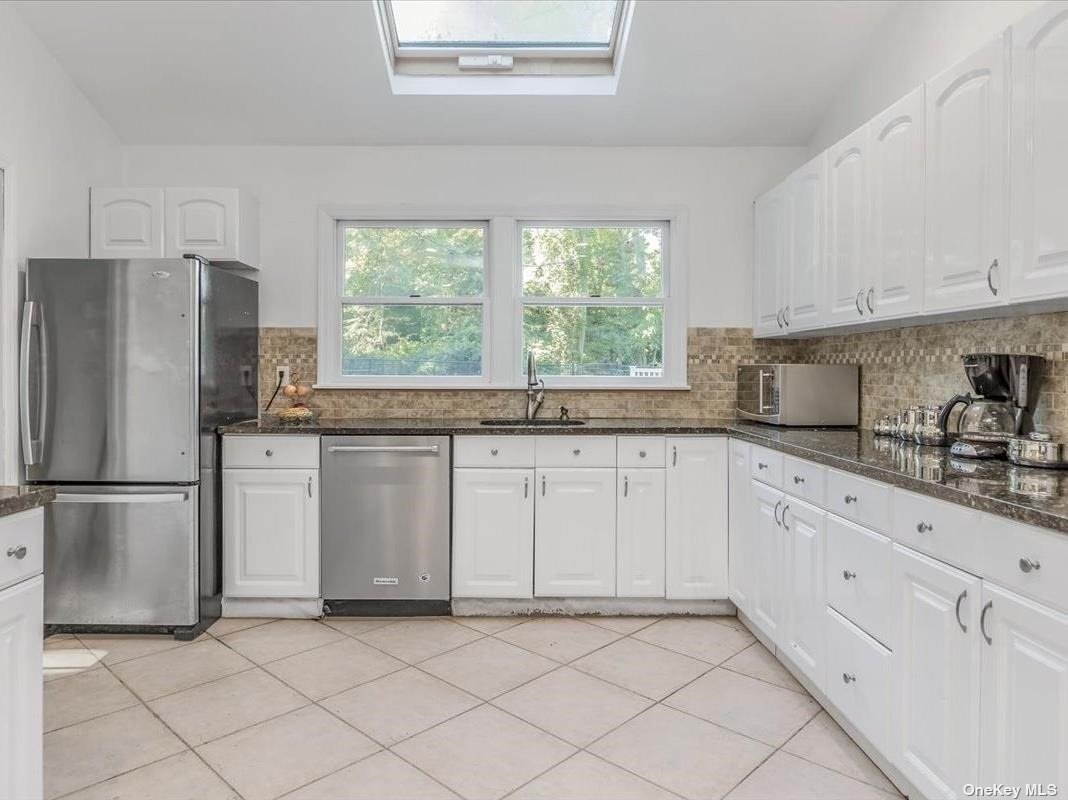 ;
;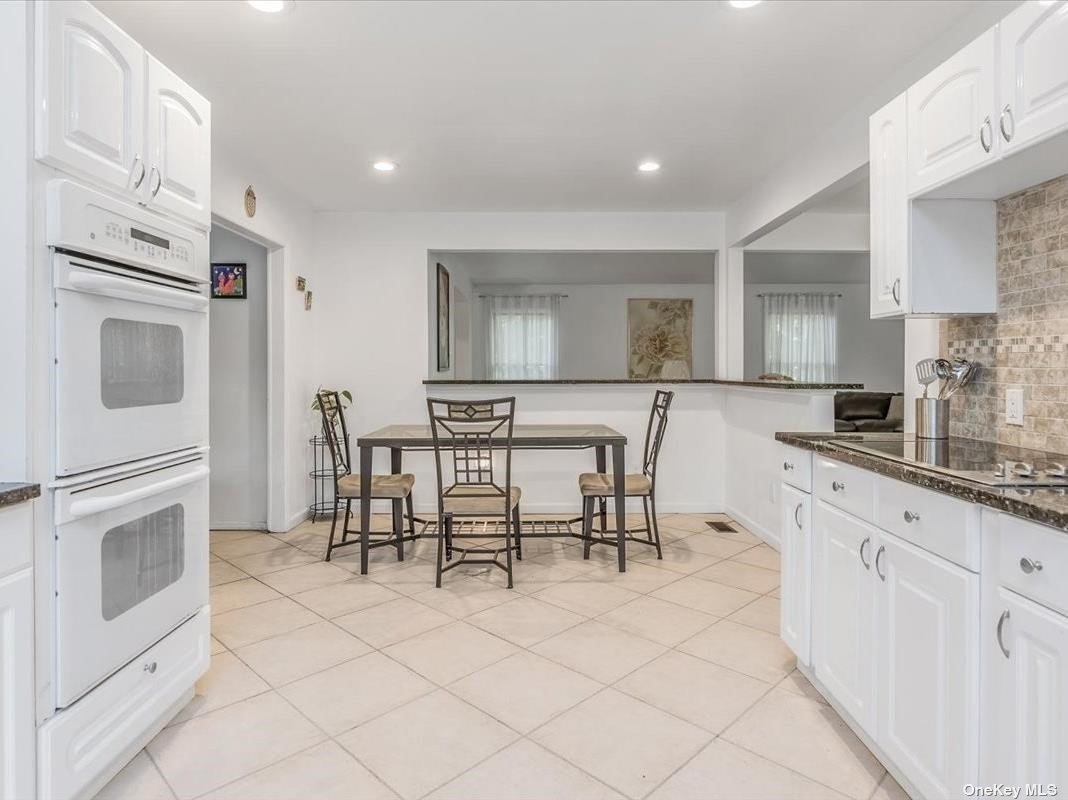 ;
;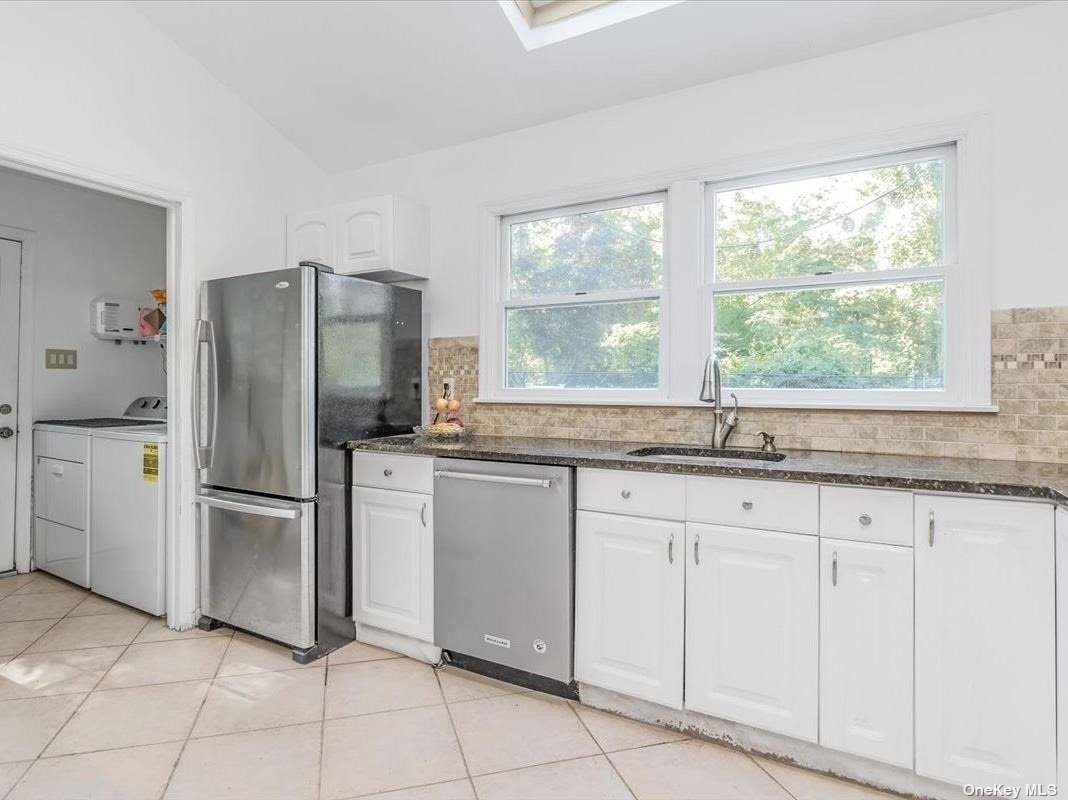 ;
;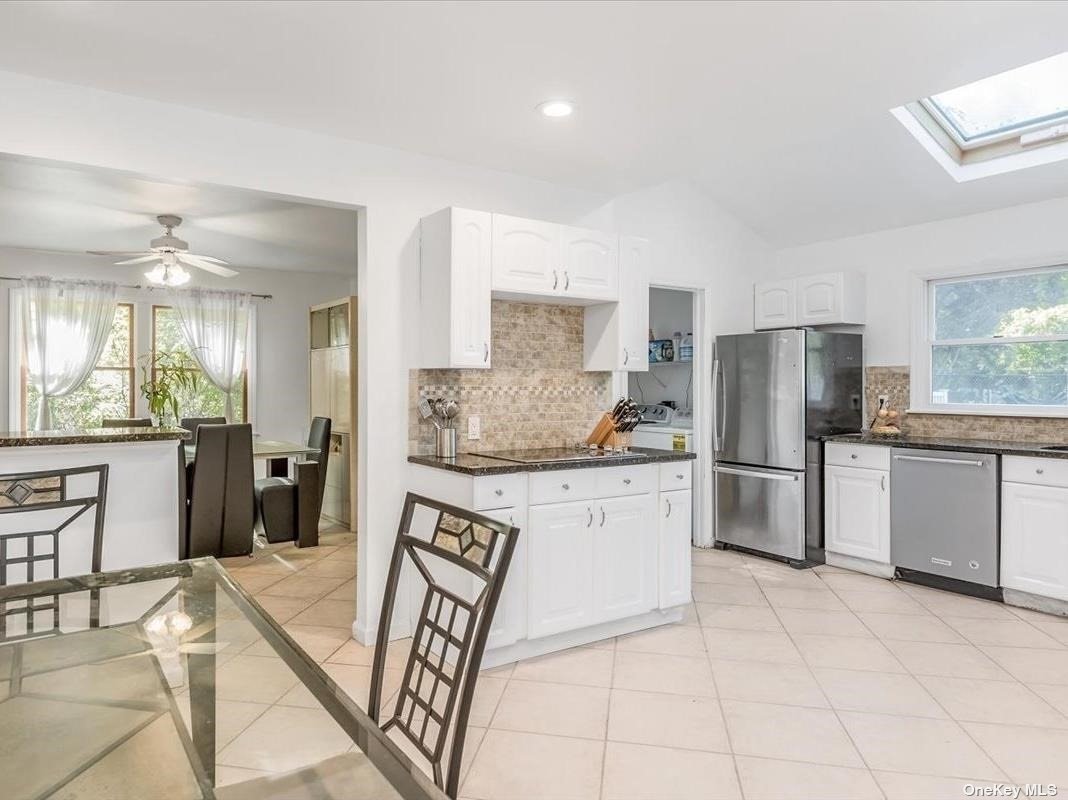 ;
;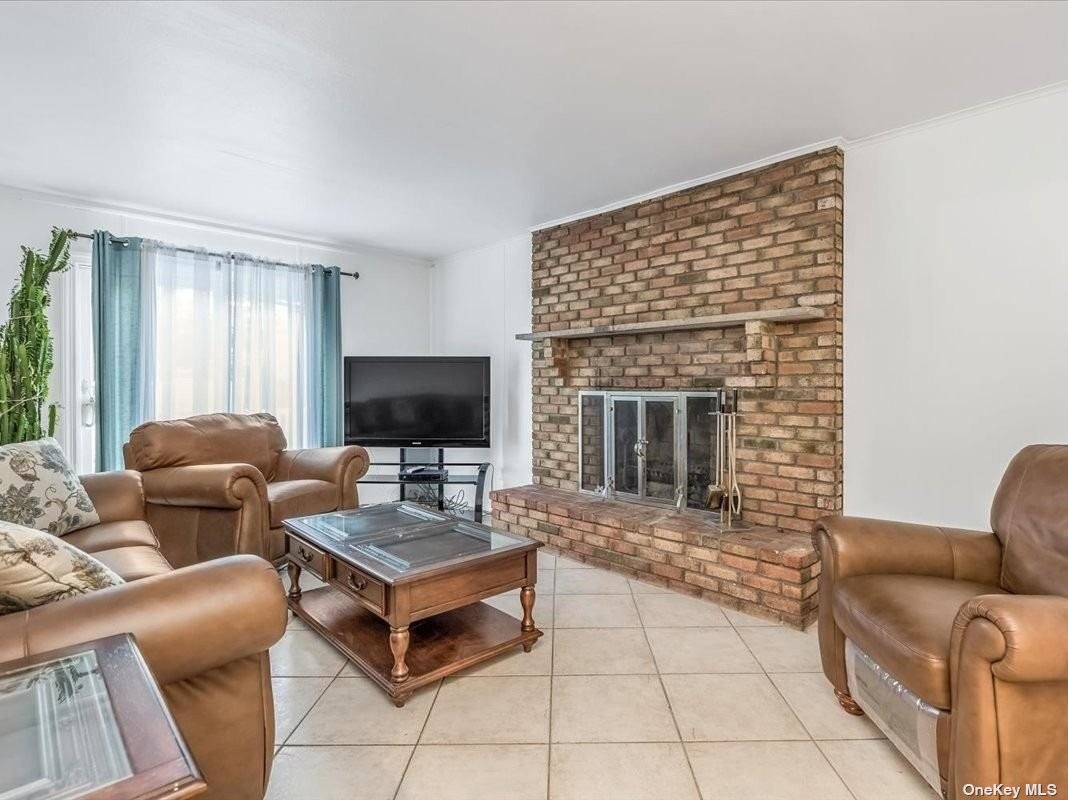 ;
;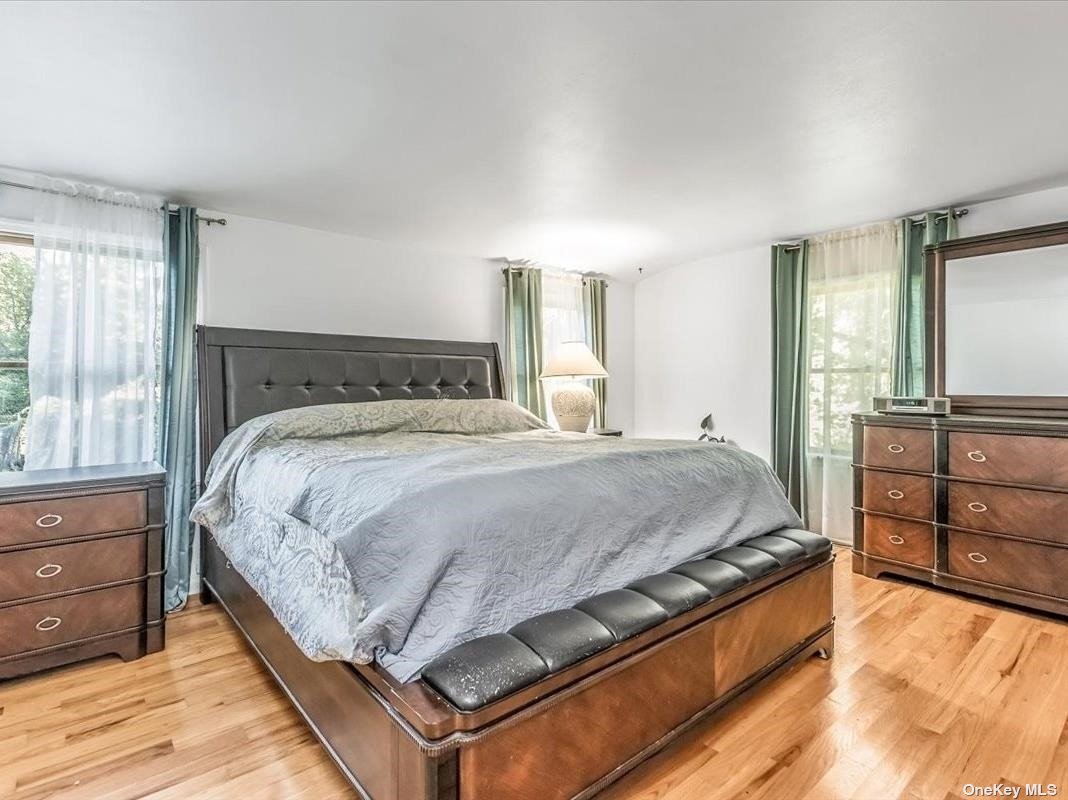 ;
;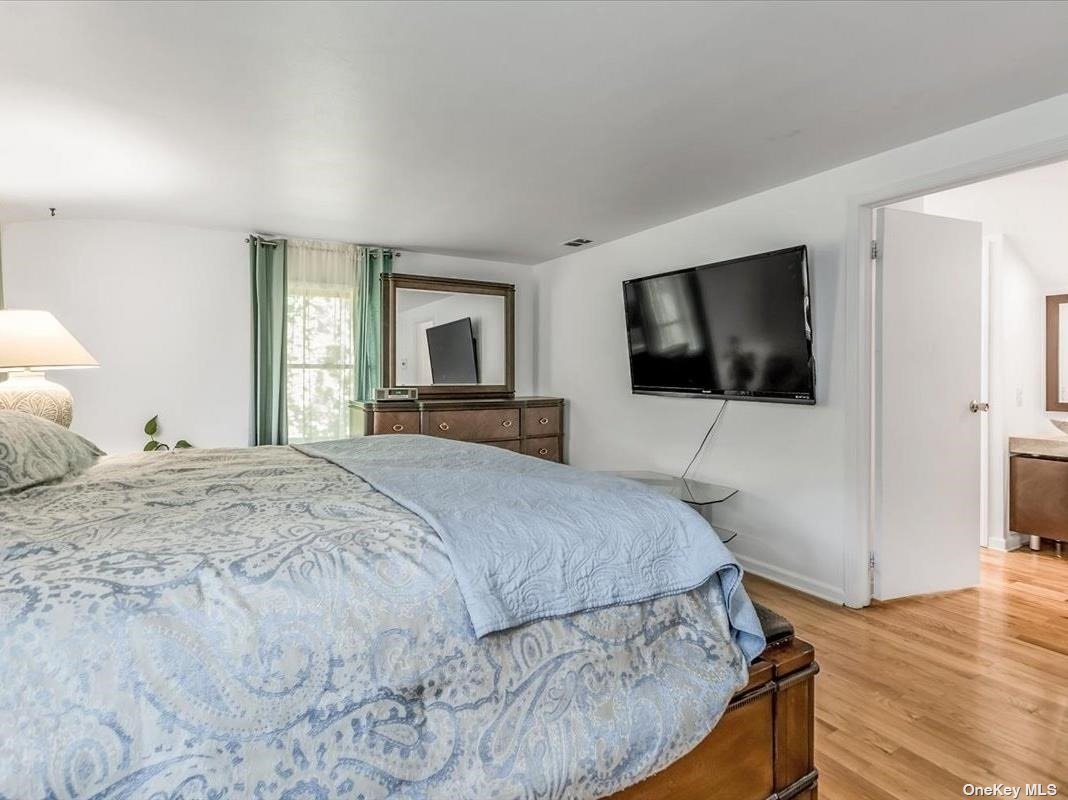 ;
;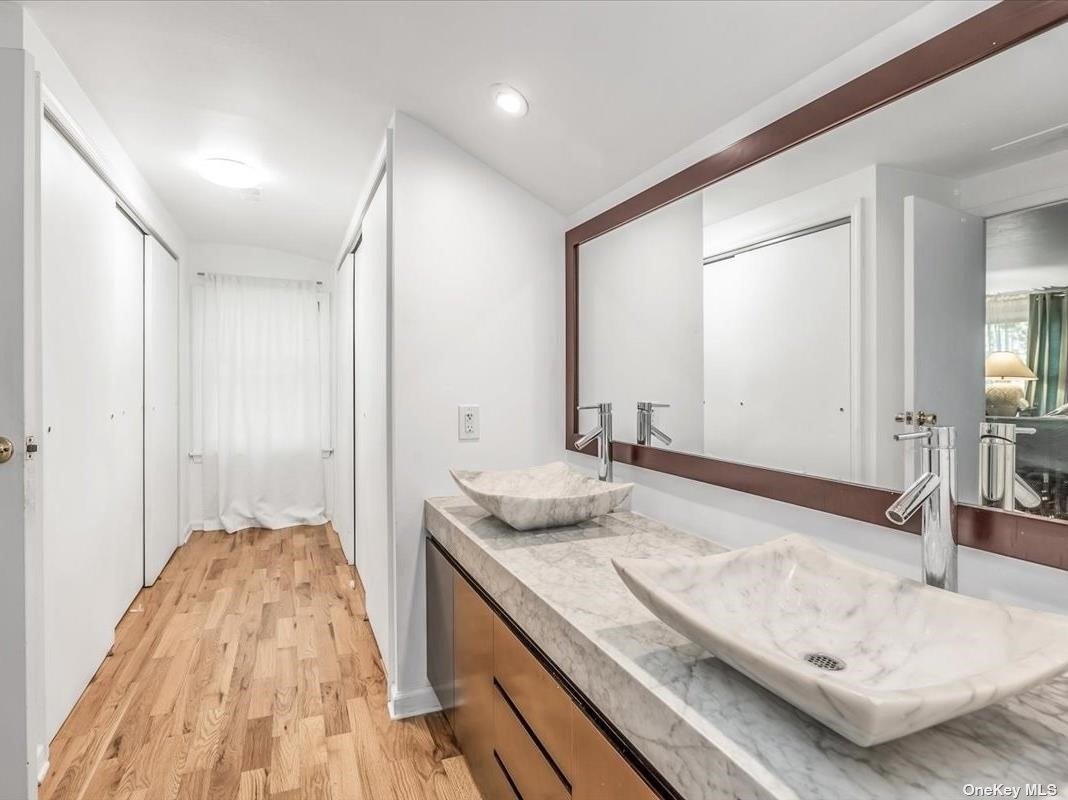 ;
;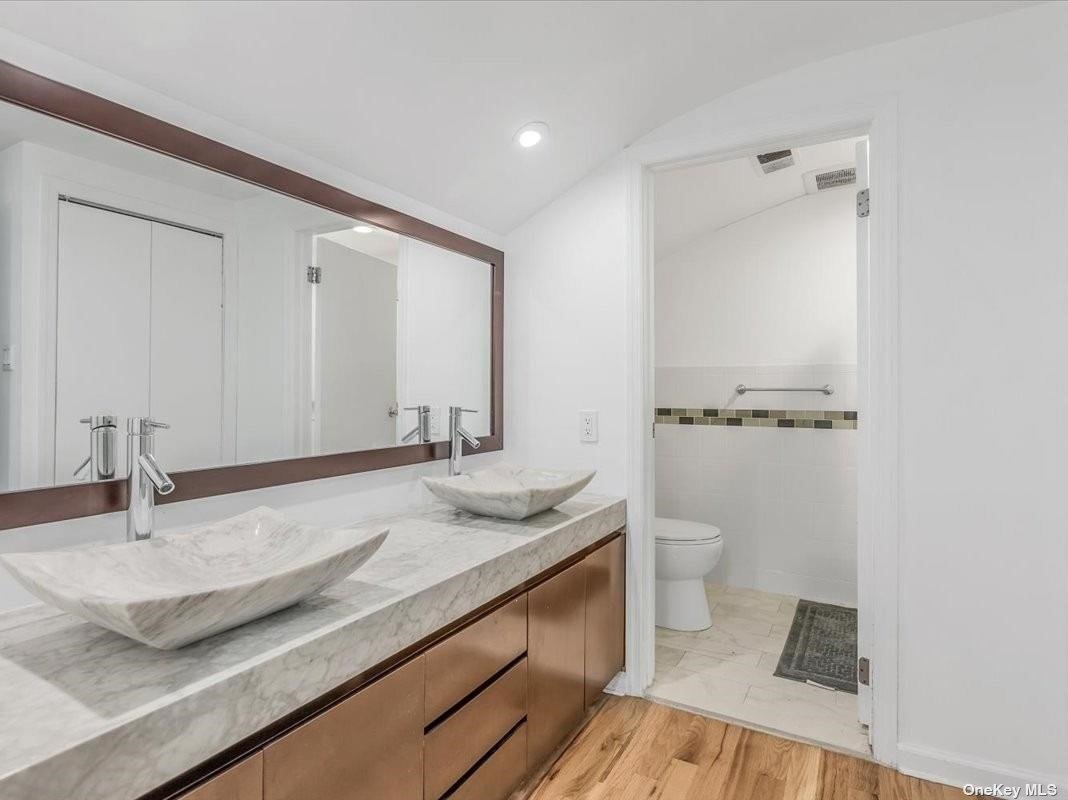 ;
;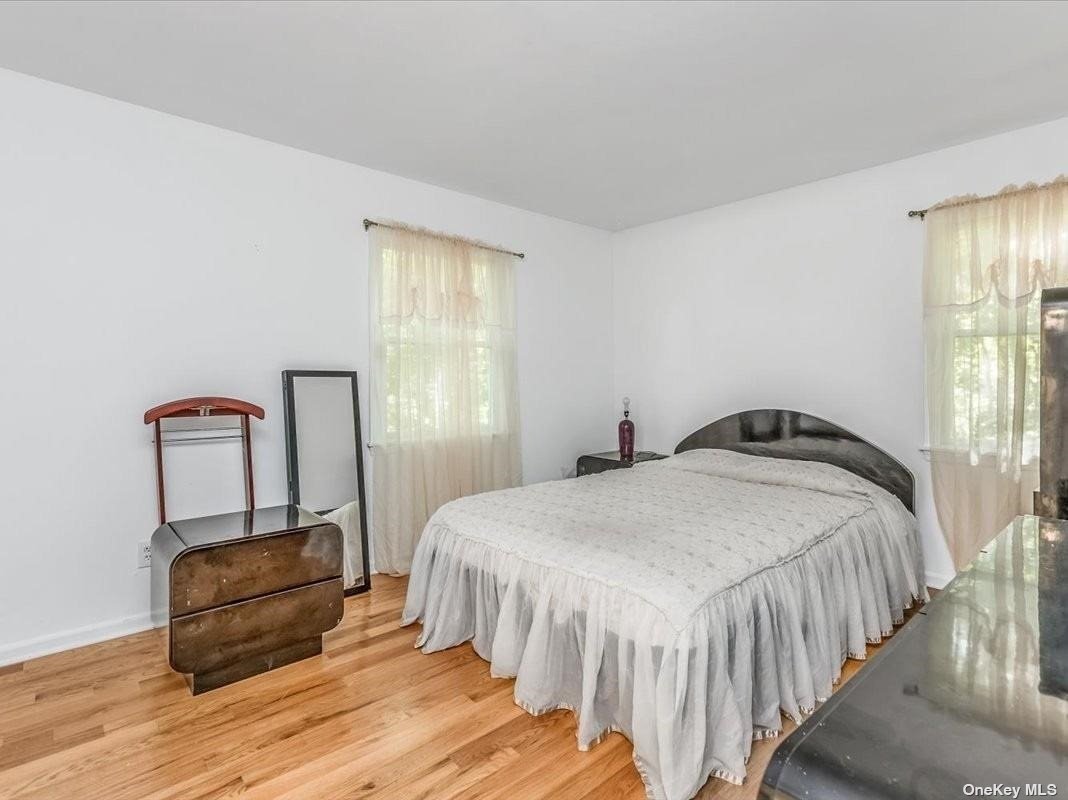 ;
;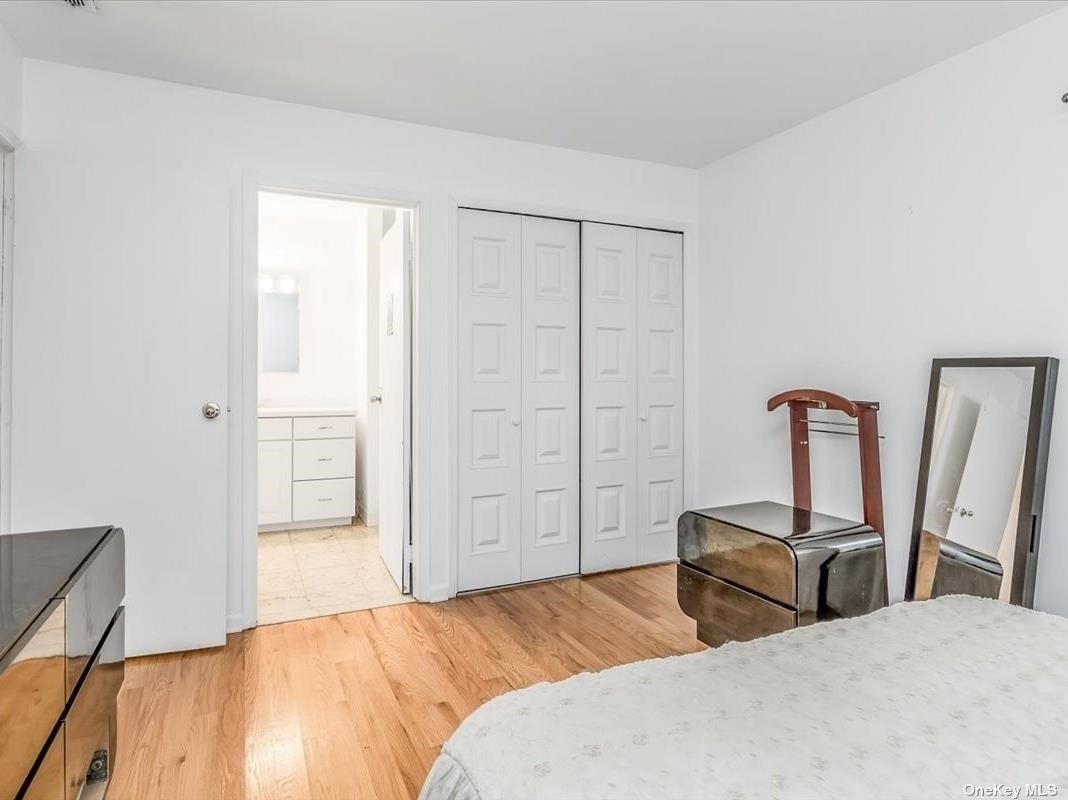 ;
;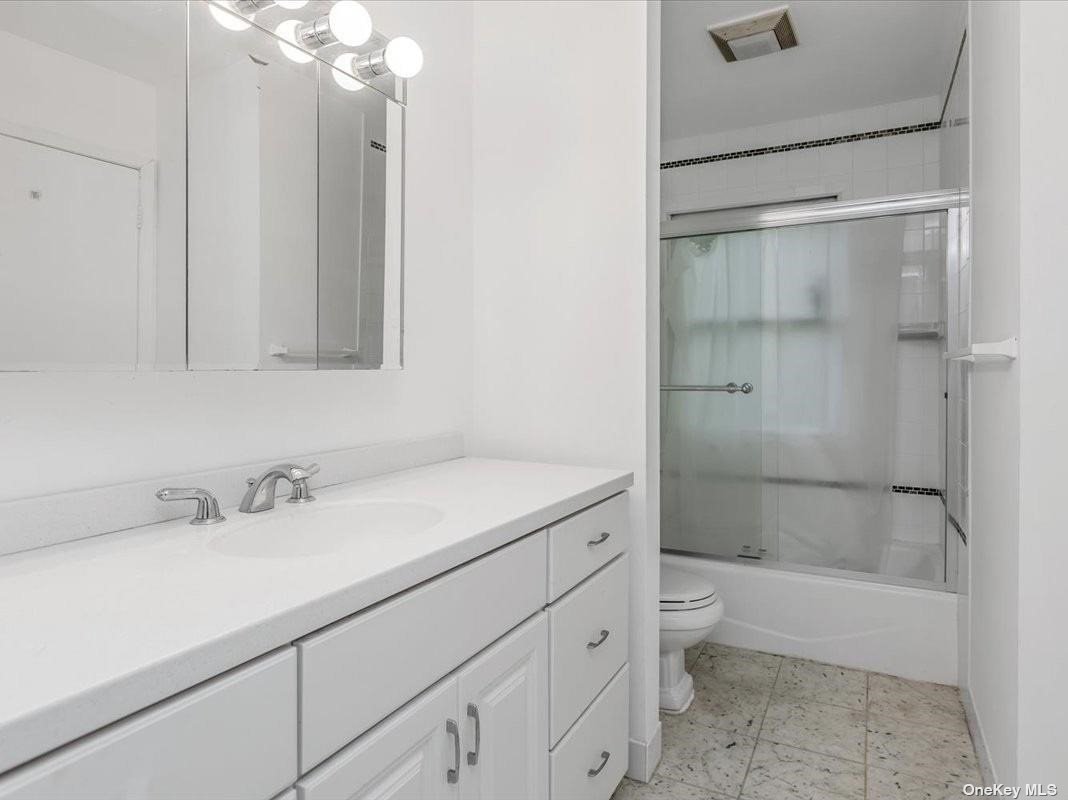 ;
;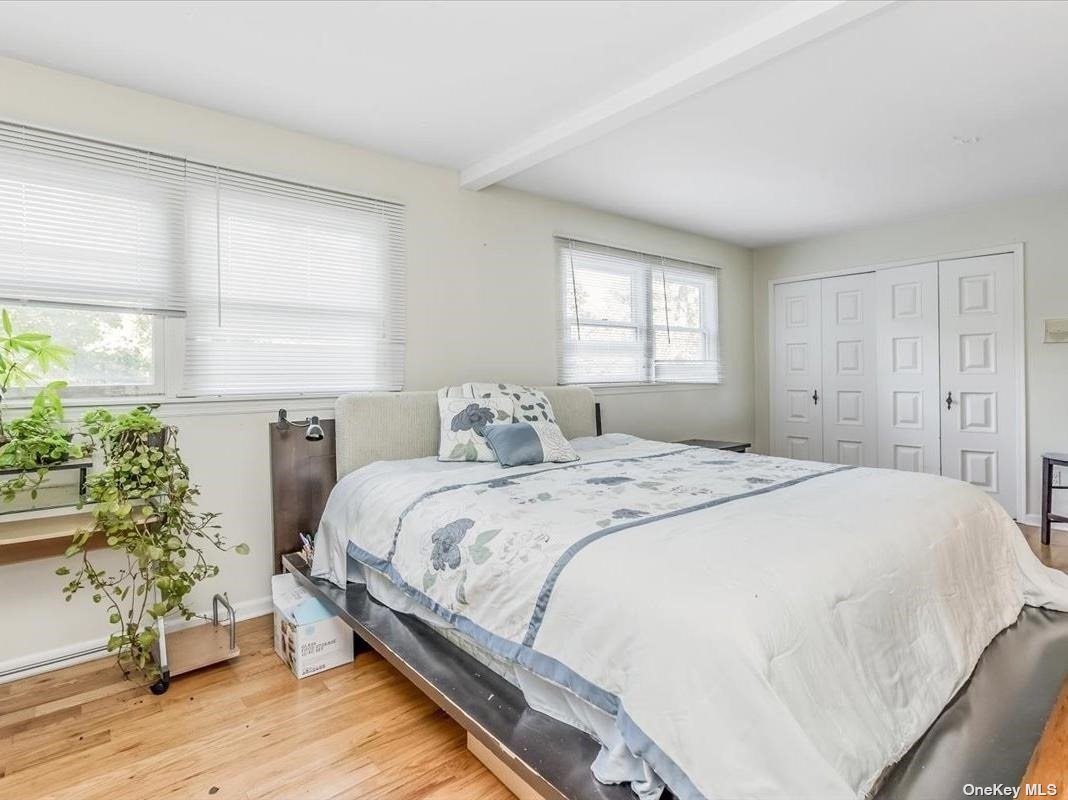 ;
;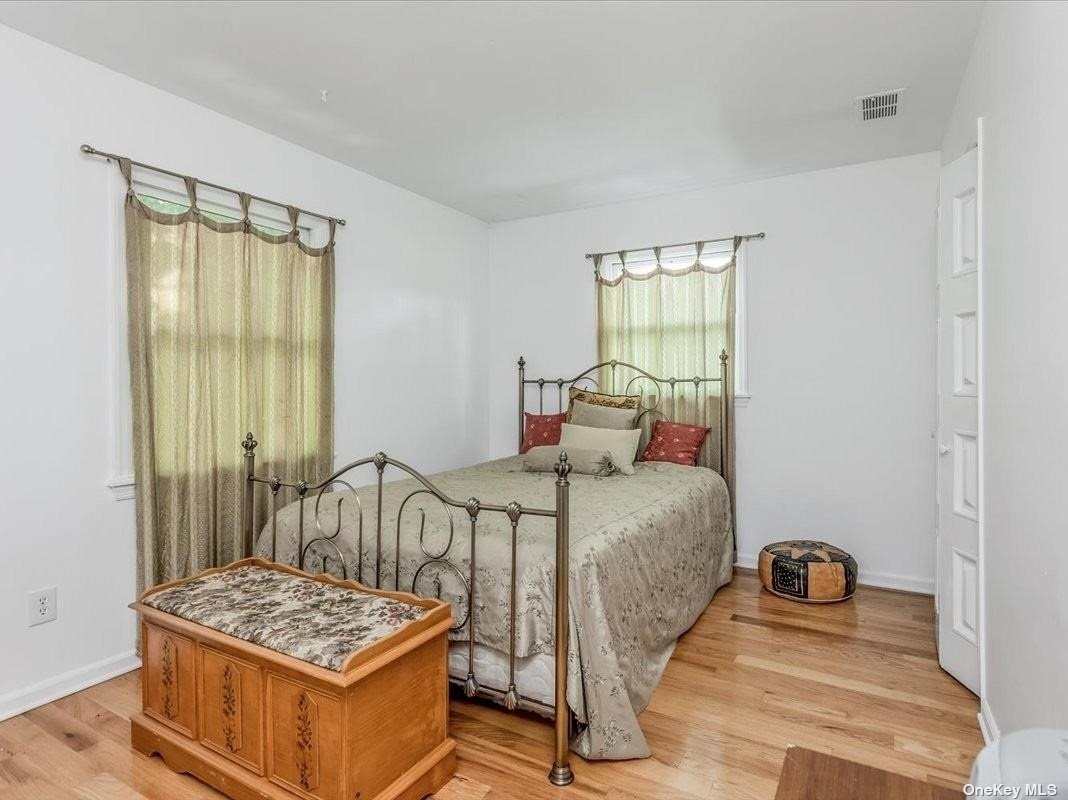 ;
;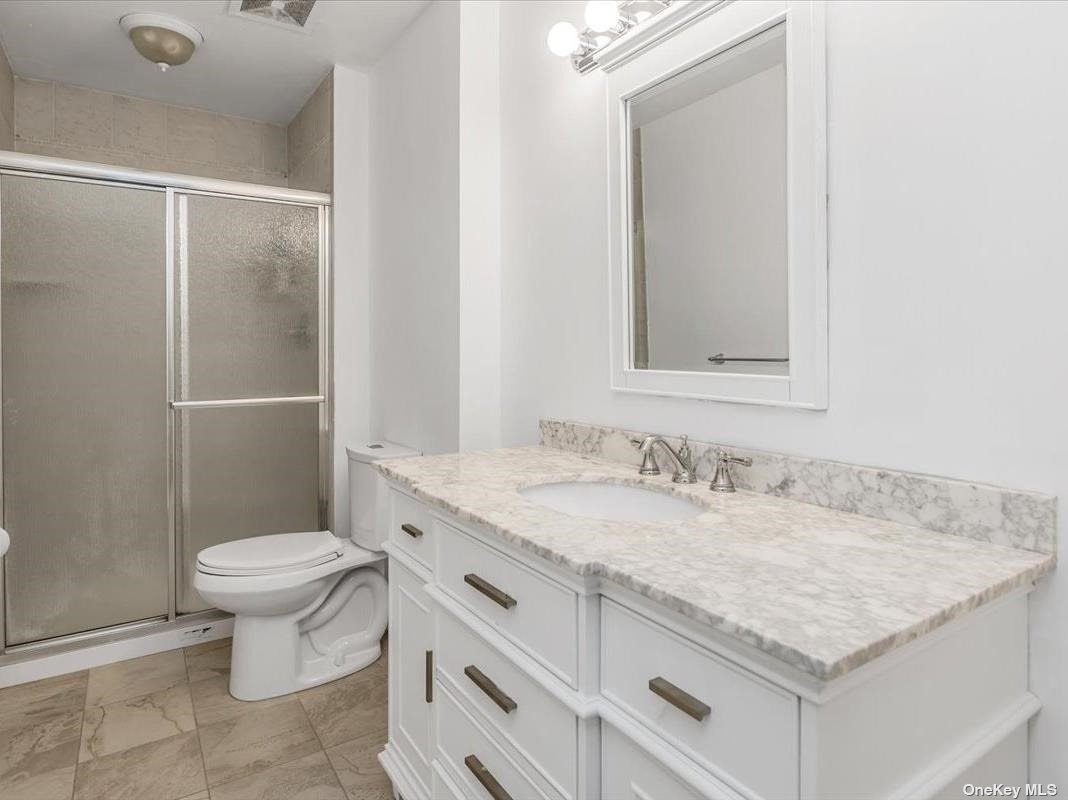 ;
;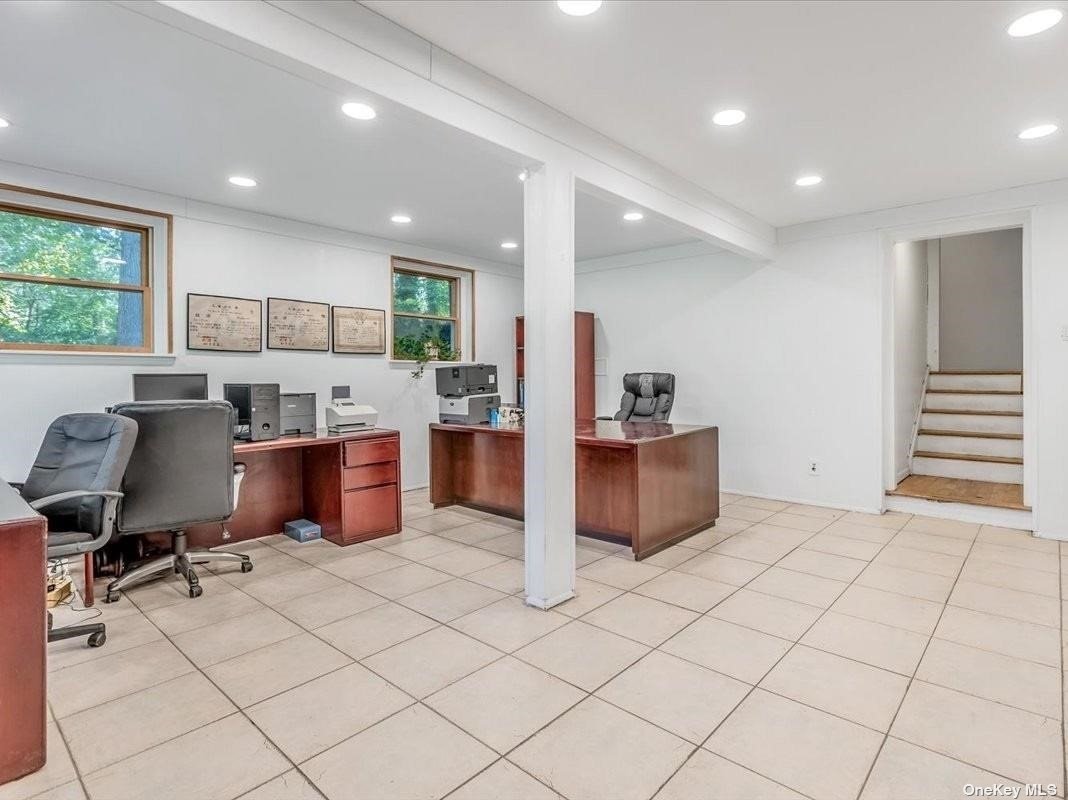 ;
;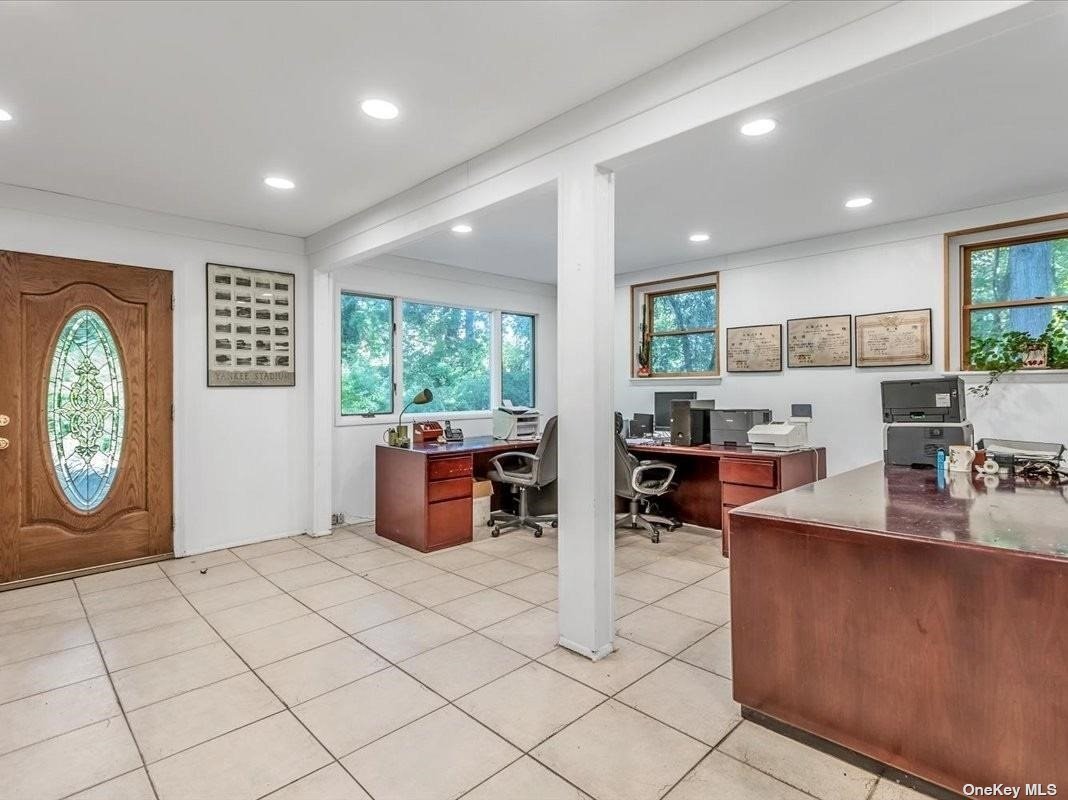 ;
;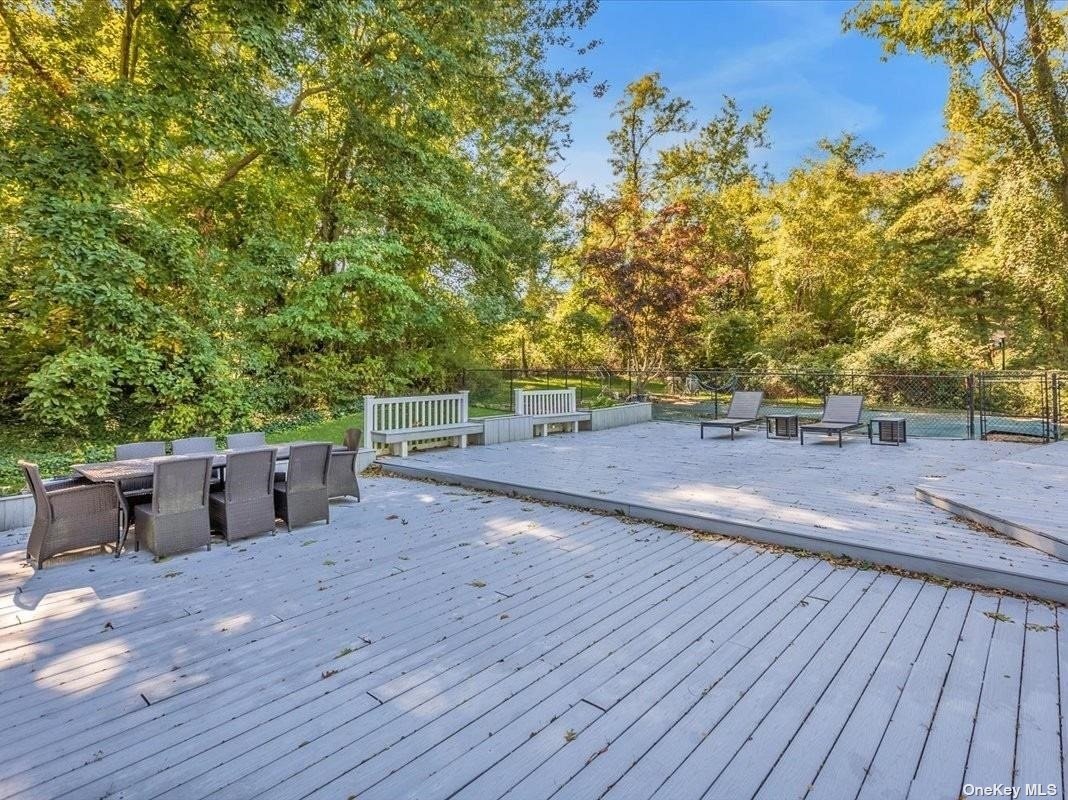 ;
;